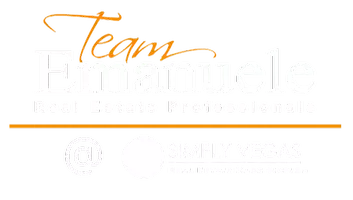$900,000
$924,900
2.7%For more information regarding the value of a property, please contact us for a free consultation.
5024 Crown Cypress ST Las Vegas, NV 89149
4 Beds
4 Baths
3,472 SqFt
Key Details
Sold Price $900,000
Property Type Single Family Home
Sub Type Single Family Residence
Listing Status Sold
Purchase Type For Sale
Square Footage 3,472 sqft
Price per Sqft $259
Subdivision Washburn & Durango
MLS Listing ID 2643138
Style One Story
Bedrooms 4
Full Baths 3
Half Baths 1
HOA Fees $185/mo
Year Built 2005
Annual Tax Amount $6,381
Lot Size 0.350 Acres
Property Sub-Type Single Family Residence
Property Description
This gated Toll Brothers home in the NW is extremely unique in that it has never been lived in! It has been completely gutted and remodeled and recently completed! This 4 Br/3.5 bath 1-story home has an open, bright, and airy floor plan, and sits on 1/3 acre lot that backs to an agricultural property, and sides to the community park so it's incredibly private! Some of the interior features include all smooth finish walls, 8' doors, tumbled stone floors w/travertine baseboards, solid knotty alder doors and casings, a 594 bottle wine room plumbed for a chiller, custom hammered copper sinks, and home AV wiring w/'on-air' cable! The kitchen features a large sink island w/granite counters and bar seating, and all Viking commercial professional appliances and hood! The large family room has a cozy fireplace, and is off the kitchen for great social interacting! The yard features low maintenance landscaping and a 70 foot RV driveway w/a 14 foot gate. The exterior paint is brand new also!
Location
State NV
County Clark
Zoning Single Family
Interior
Heating Central, Gas, Multiple Heating Units
Cooling Central Air, Electric, 2 Units
Flooring Carpet, Marble
Fireplaces Number 1
Fireplaces Type Family Room, Gas
Laundry Cabinets, Gas Dryer Hookup, Main Level, Laundry Room, Sink
Exterior
Exterior Feature Porch, Patio, Private Yard, Sprinkler/Irrigation
Parking Features Attached Carport, Air Conditioned Garage, Attached, Garage, Garage Door Opener, Inside Entrance, Private, RV Gated, RV Access/Parking, RV Paved
Garage Spaces 3.0
Fence Block, Back Yard
Utilities Available Underground Utilities
Amenities Available Gated
Roof Type Pitched,Tile
Building
Lot Description 1/4 to 1 Acre Lot, Drip Irrigation/Bubblers, Desert Landscaping, Landscaped, Rocks
Story 1
Sewer Public Sewer
Water Public
Schools
Elementary Schools Allen, Dean La Mar, Allen, Dean La Mar
Middle Schools Leavitt Justice Myron E
High Schools Centennial
Others
Acceptable Financing Cash, Conventional, FHA, VA Loan
Listing Terms Cash, Conventional, FHA, VA Loan
Read Less
Want to know what your home might be worth? Contact us for a FREE valuation!

Our team is ready to help you sell your home for the highest possible price ASAP

Copyright 2025 of the Las Vegas REALTORS®. All rights reserved.
Bought with Erin Camp Keller Williams VIP





