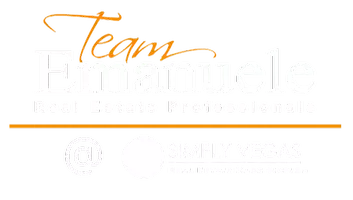$1,200,000
$1,489,888
19.5%For more information regarding the value of a property, please contact us for a free consultation.
1740 Oval CIR Las Vegas, NV 89117
5 Beds
6 Baths
4,996 SqFt
Key Details
Sold Price $1,200,000
Property Type Single Family Home
Sub Type Single Family Residence
Listing Status Sold
Purchase Type For Sale
Square Footage 4,996 sqft
Price per Sqft $240
Subdivision Rancho Nevada #1
MLS Listing ID 2452648
Style One Story
Bedrooms 5
Full Baths 4
Half Baths 2
HOA Fees $135/mo
Year Built 1993
Annual Tax Amount $8,953
Lot Size 0.490 Acres
Property Sub-Type Single Family Residence
Property Description
Welcome to the Perfect Tropical Paradise in Las Vegas. This beautiful home sits on a half acre lot thats completely private. In a privately gated cul-de-sac. Just renovated! As you enter you'll see the breathtaking resort pool. The brand new iron gate doors and many textures of the home will truly take your breath away. There are two separate wings off the home. The left wing of the home has two bedrooms both with walk in closets and private bathrooms while the right wing is where you will find the giant master bedroom with massive custom closet and marble master bath. In the center of the house you will find the open living room and kitchen with a luxury island and view of the pool. Once you enter the dazzling backyard you will notice another entrance to the casita or gym with a full bath, closet, and sauna. Just imagine living in your dream home with 5,000 sqft of space and tons of room for entertaining family and friends. Photos with furniture were virtually staged.
Location
State NV
County Clark
Zoning Single Family
Rooms
Other Rooms Guest House
Interior
Heating Central, Gas, Multiple Heating Units
Cooling Central Air, Electric, 2 Units
Flooring Linoleum, Vinyl
Fireplaces Number 3
Fireplaces Type Bedroom, Family Room, Gas, Living Room
Laundry Gas Dryer Hookup, Main Level
Exterior
Exterior Feature Barbecue, Patio, Private Yard, Sprinkler/Irrigation
Parking Features Attached, Exterior Access Door, Garage, Shelves, Workshop in Garage
Garage Spaces 3.0
Fence Back Yard, Stucco Wall
Pool In Ground, Private, Pool/Spa Combo
Utilities Available Cable Available, Underground Utilities
Amenities Available Gated
View Y/N No
View None
Roof Type Tile
Building
Lot Description 1/4 to 1 Acre Lot, Drip Irrigation/Bubblers, Desert Landscaping, Front Yard, Garden, Landscaped, Rocks
Story 1
Sewer Public Sewer
Water Public
Schools
Elementary Schools Derfelt Herbert A, Derfelt Herbert A
Middle Schools Fremont John C.
High Schools Bonanza
Others
Acceptable Financing Cash, Conventional, VA Loan
Listing Terms Cash, Conventional, VA Loan
Read Less
Want to know what your home might be worth? Contact us for a FREE valuation!

Our team is ready to help you sell your home for the highest possible price ASAP

Copyright 2025 of the Las Vegas REALTORS®. All rights reserved.
Bought with Roy Shitrit Realty ONE Group, Inc





