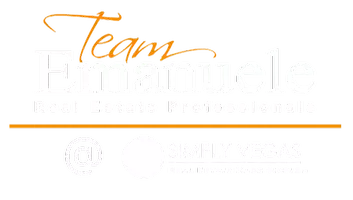
1081 Deep Well CT Henderson, NV 89011
4 Beds
3 Baths
2,387 SqFt
UPDATED:
Key Details
Property Type Single Family Home
Sub Type Single Family Residence
Listing Status Active
Purchase Type For Sale
Square Footage 2,387 sqft
Price per Sqft $215
Subdivision South Valley Ranch
MLS Listing ID 2726988
Style Two Story
Bedrooms 4
Full Baths 2
Half Baths 1
Construction Status Resale
HOA Fees $60/qua
HOA Y/N Yes
Year Built 1997
Annual Tax Amount $1,895
Lot Size 6,098 Sqft
Acres 0.14
Property Sub-Type Single Family Residence
Property Description
The beautifully appointed kitchen boasts granite countertops, custom cabinetry, a walk-in pantry, charming garden windows, and ample storage space. A clever use of space under the staircase has been transformed into a convenient home office. Upstairs, you'll find a generous primary suite with its own fireplace and a recently remodeled en-suite bath featuring a large walk-in shower and updated vanity. The secondary bedrooms are spacious, including an oversized guest bedroom and a versatile loft area perfect for additional living or workspace. Step outside to your private backyard retreat, complete with total privacy and a sparkling pool, ideal for relaxing or entertaining on warm summer days.
Location
State NV
County Clark
Zoning Single Family
Direction From US11 and Galleria head East on Galleria. Left on Gibson. Continue straight. Right on Sunbonnet. Left on Aspean Peak Loop. Left on Cowhide. Left on Hitchen Post. Right on Colt Arms. Right on Bonanza Plain. Right on Deep Well.
Interior
Interior Features Ceiling Fan(s)
Heating Central, Gas
Cooling Central Air, Electric
Flooring Carpet, Ceramic Tile, Laminate
Fireplaces Number 2
Fireplaces Type Family Room, Gas, Primary Bedroom
Furnishings Unfurnished
Fireplace Yes
Window Features Double Pane Windows
Appliance Dryer, Dishwasher, Disposal, Gas Range, Microwave, Refrigerator, Washer
Laundry Gas Dryer Hookup, Main Level, Laundry Room
Exterior
Exterior Feature Barbecue, Patio, Private Yard, Sprinkler/Irrigation
Parking Features Attached, Garage, Private
Garage Spaces 2.0
Fence Block, Back Yard
Pool In Ground, Private
Utilities Available Underground Utilities
Amenities Available Playground
Water Access Desc Public
Roof Type Tile
Porch Covered, Patio
Garage Yes
Private Pool Yes
Building
Lot Description Cul-De-Sac, Drip Irrigation/Bubblers, Desert Landscaping, Landscaped, Sprinklers Timer, < 1/4 Acre
Faces East
Story 2
Sewer Public Sewer
Water Public
Construction Status Resale
Schools
Elementary Schools Josh, Stevens, Josh, Stevens
Middle Schools Cortney Francis
High Schools Basic Academy
Others
HOA Name South Valley Ranch
HOA Fee Include Association Management
Senior Community No
Tax ID 161-35-612-058
Acceptable Financing Cash, Conventional, FHA, VA Loan
Listing Terms Cash, Conventional, FHA, VA Loan







