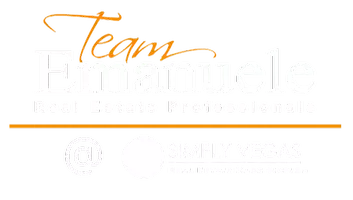1609 Dream Canyon AVE North Las Vegas, NV 89084
3 Beds
3 Baths
2,582 SqFt
UPDATED:
Key Details
Property Type Single Family Home
Sub Type Single Family Residence
Listing Status Active
Purchase Type For Sale
Square Footage 2,582 sqft
Price per Sqft $251
Subdivision Vts Village 3 Parcel 306 At Tule Spgs
MLS Listing ID 2700093
Style One Story
Bedrooms 3
Full Baths 2
Half Baths 1
Construction Status Resale
HOA Fees $85/mo
HOA Y/N Yes
Year Built 2019
Annual Tax Amount $4,996
Lot Size 6,969 Sqft
Acres 0.16
Property Sub-Type Single Family Residence
Property Description
Location
State NV
County Clark
Zoning Single Family
Direction From 215 and Aliante Parkway, south on Aliante Parkway, left on Deer Springs Road, left on Crossroads Street left on Dream Canyon Avenue
Interior
Interior Features Ceiling Fan(s), Primary Downstairs, Window Treatments
Heating Gas, High Efficiency, Multiple Heating Units
Cooling Central Air, Electric, High Efficiency, 2 Units
Flooring Carpet, Tile
Furnishings Furnished Or Unfurnished
Fireplace No
Window Features Blinds,Double Pane Windows
Appliance Built-In Gas Oven, Convection Oven, Dryer, ENERGY STAR Qualified Appliances, Gas Cooktop, Disposal, Microwave, Refrigerator, Water Softener Owned, Washer
Laundry Cabinets, Electric Dryer Hookup, Gas Dryer Hookup, Laundry Room, Sink
Exterior
Exterior Feature Barbecue, Sprinkler/Irrigation
Parking Features Attached, Epoxy Flooring, Garage, Golf Cart Garage, Garage Door Opener, Inside Entrance, Private, Storage, Tandem
Garage Spaces 3.0
Fence Back Yard, Stucco Wall, Wrought Iron
Utilities Available Cable Available
Amenities Available Gated, Jogging Path, Park
Water Access Desc Public
Roof Type Tile
Garage Yes
Private Pool No
Building
Lot Description Drip Irrigation/Bubblers, Desert Landscaping, Sprinklers In Front, Landscaped, Rocks, Synthetic Grass, < 1/4 Acre
Faces South
Story 1
Sewer Public Sewer
Water Public
Construction Status Resale
Schools
Elementary Schools Hayden, Don E., Hayden, Don E.
Middle Schools Cram Brian & Teri
High Schools Legacy
Others
HOA Name SW Village
HOA Fee Include Association Management,Common Areas,Maintenance Grounds,Recreation Facilities,Reserve Fund,Taxes
Senior Community No
Tax ID 124-21-214-010
Security Features Prewired,Gated Community
Acceptable Financing Cash, Conventional, VA Loan
Listing Terms Cash, Conventional, VA Loan
Virtual Tour https://www.propertypanorama.com/instaview/las/2700093






